Reconstruction
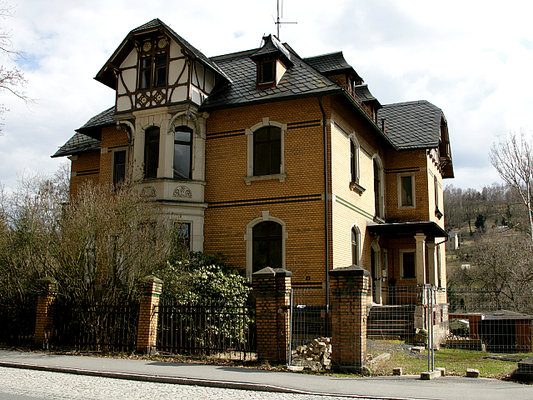
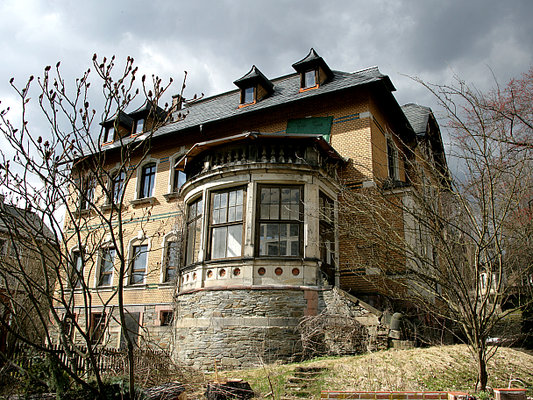
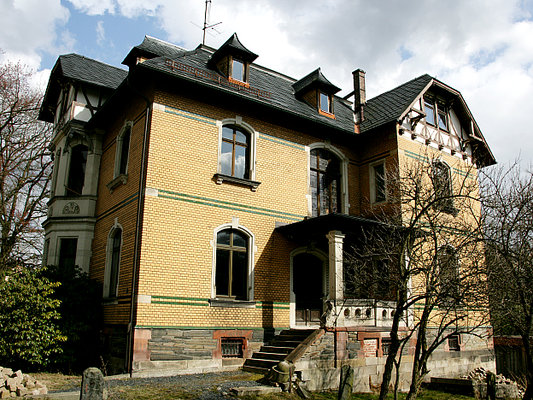
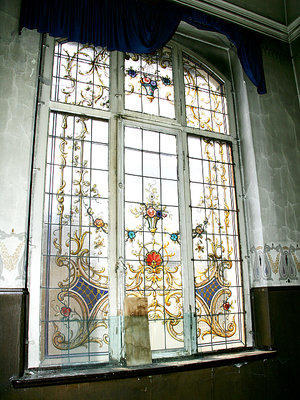
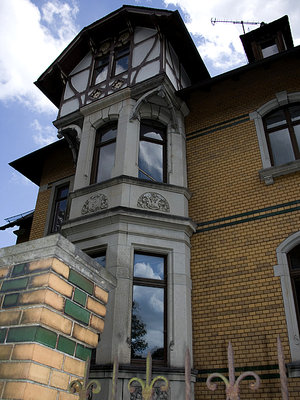
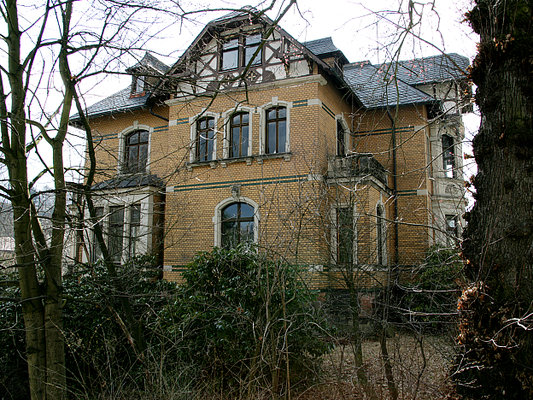
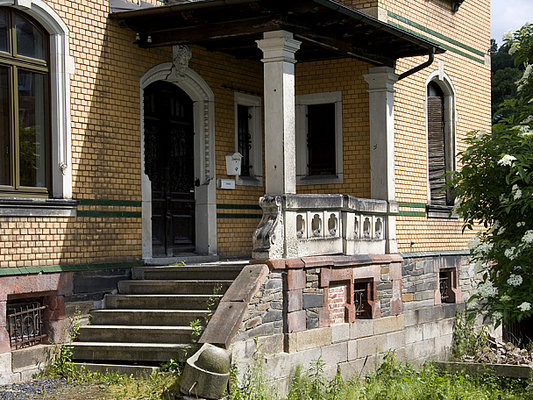
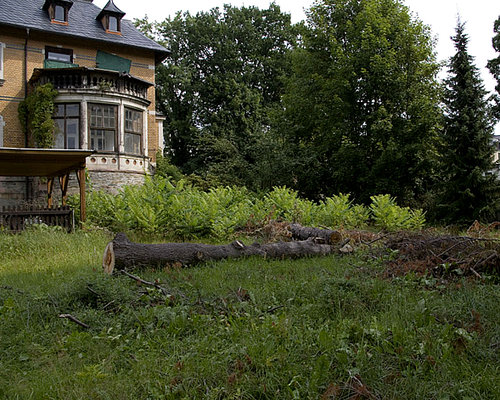
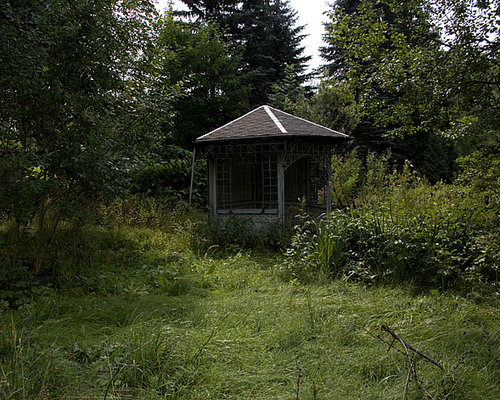



























April
The building has been in a long sleep for about 10 years. Since the last tenant moved out the villa remained unoccupied and thus became a victim of deterioration. Rainfall and vacancy created considerable damage to the building. By securing the roof bigger damages were avoided.
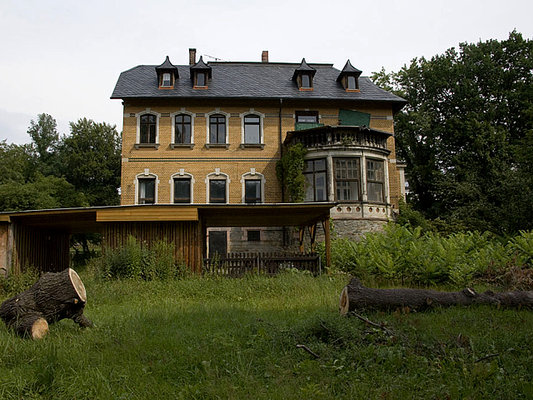
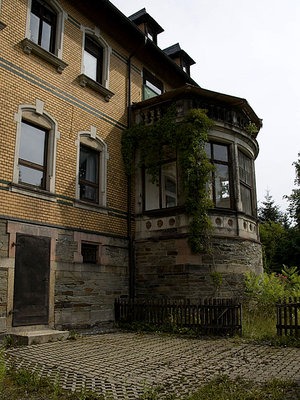
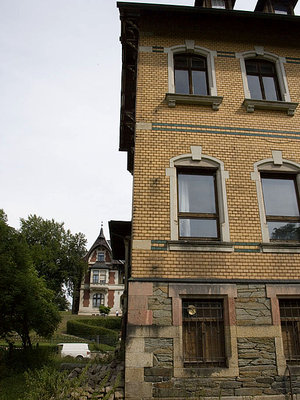
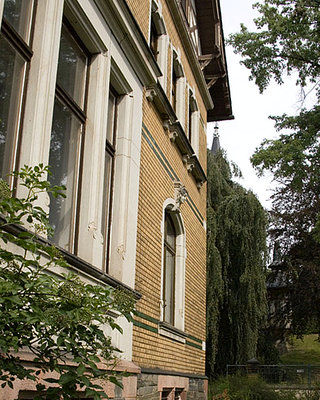
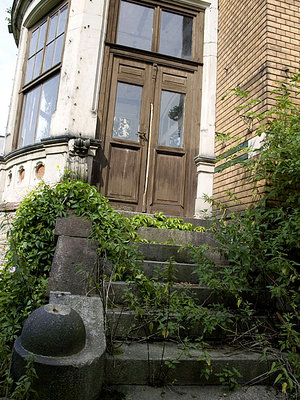
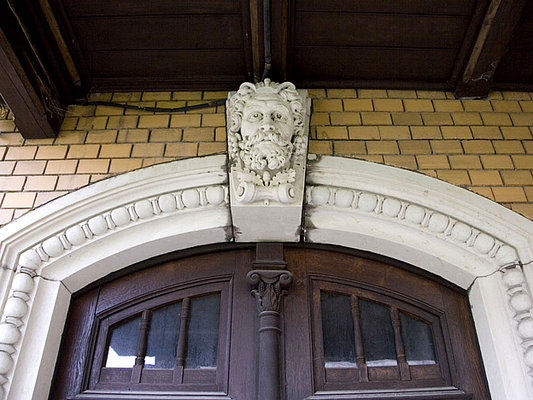
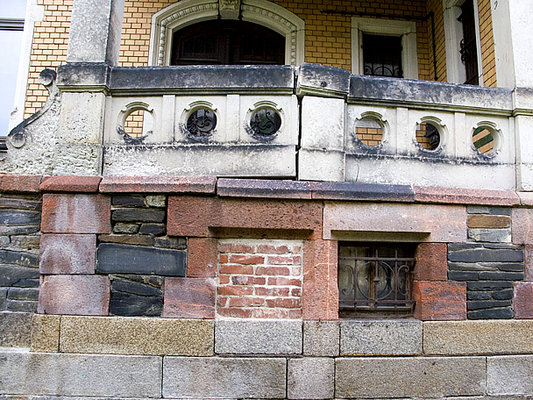
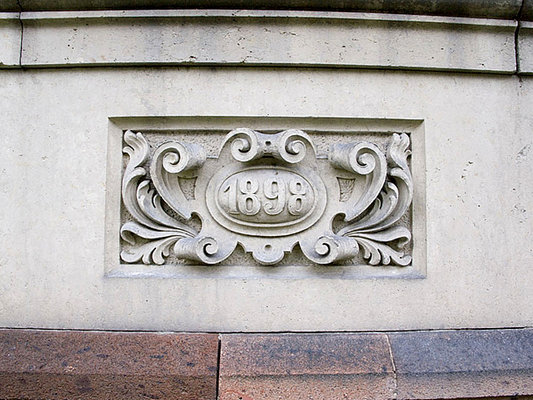
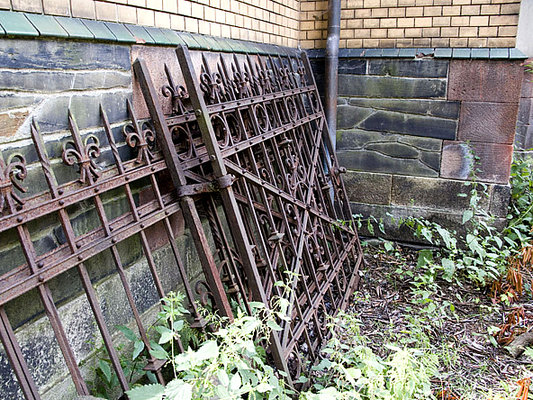



























July (exterior)
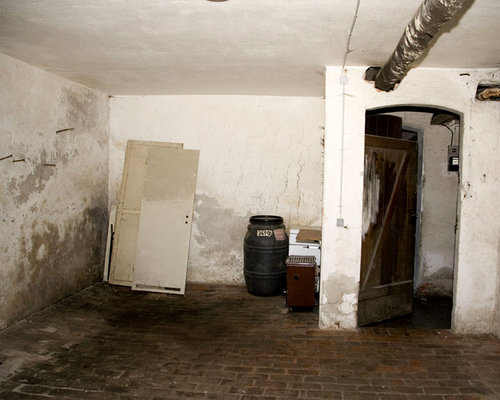
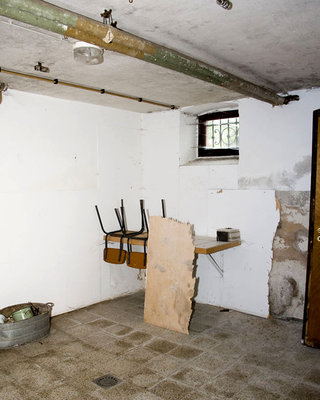
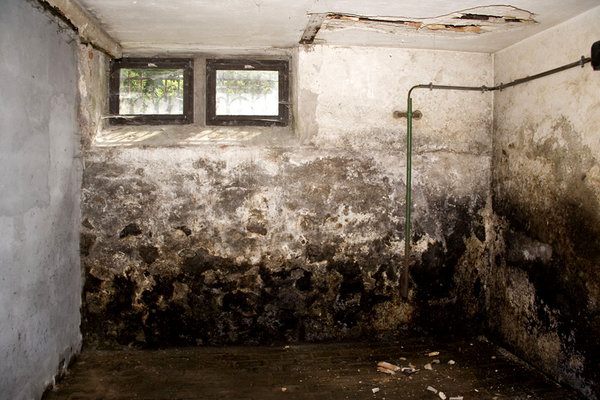
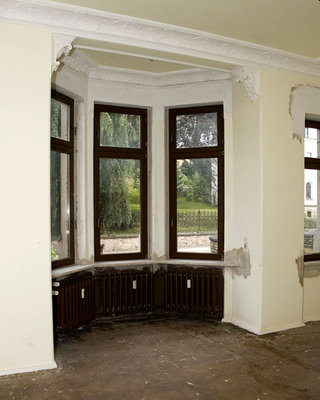
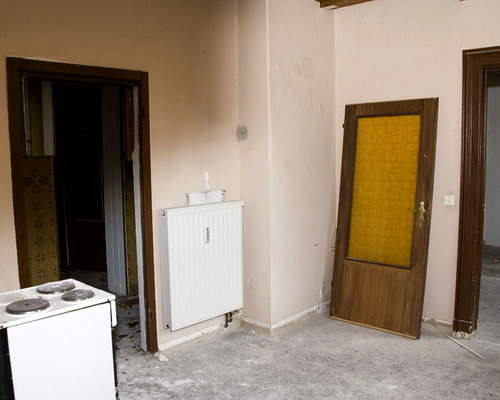
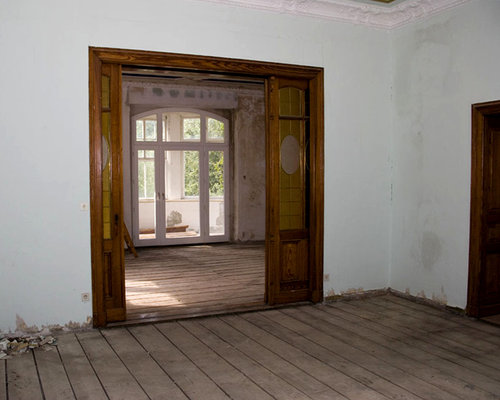
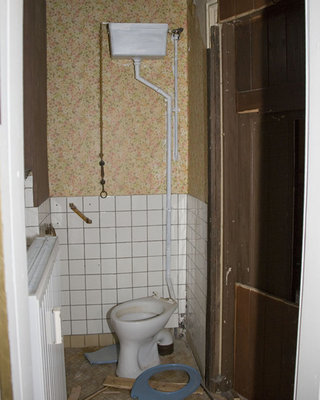
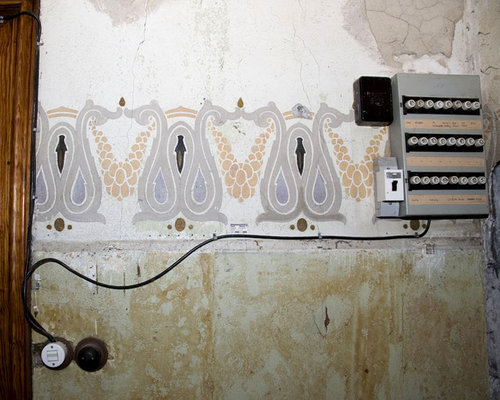
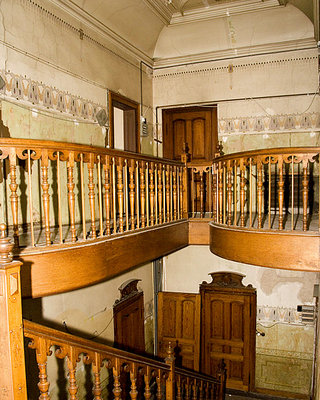



























July (interior) - 1
The basement definitely shows signs of humidity. The first floor and the old dining room still has the original stucco from the early years. The foyer still shows the unchanged paint from ca. 1910. However many rooms were rebuilt depending on need and function in the last 40 years.
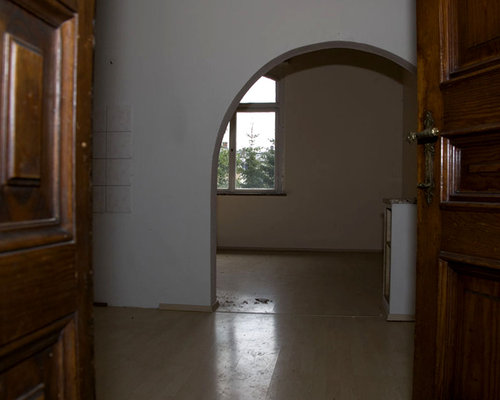
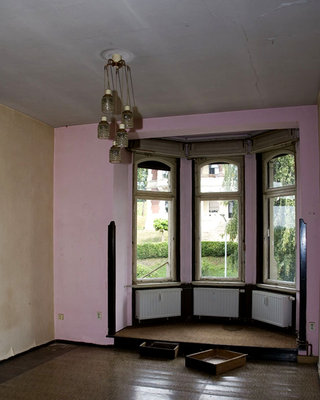
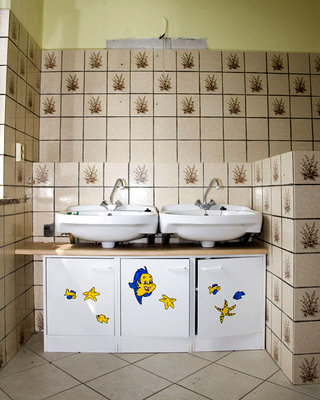
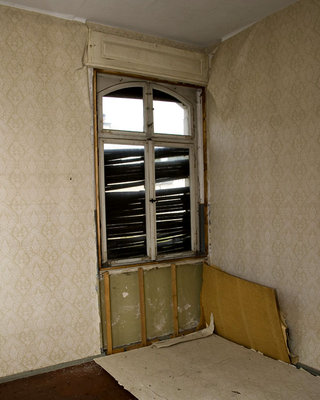
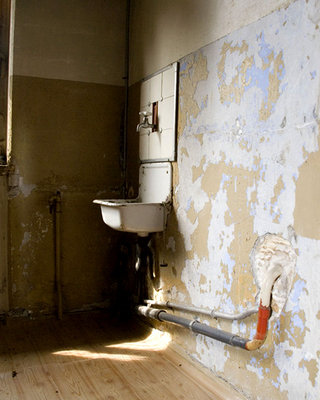
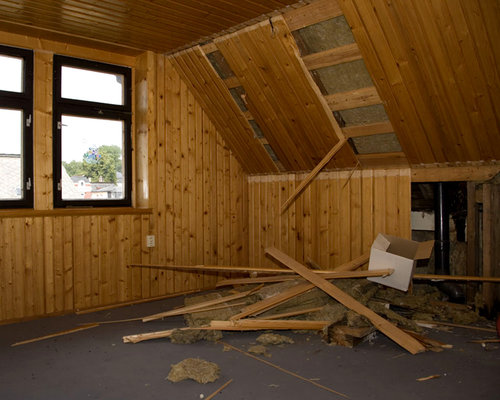
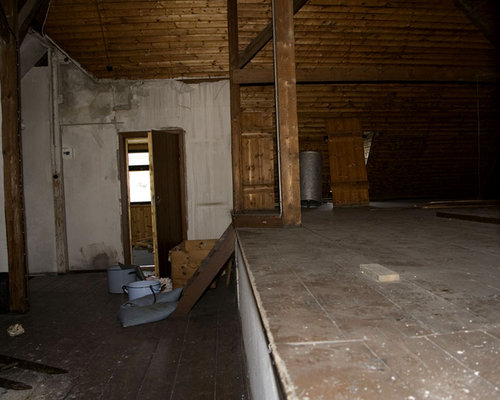
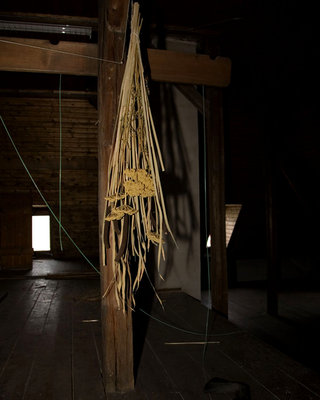
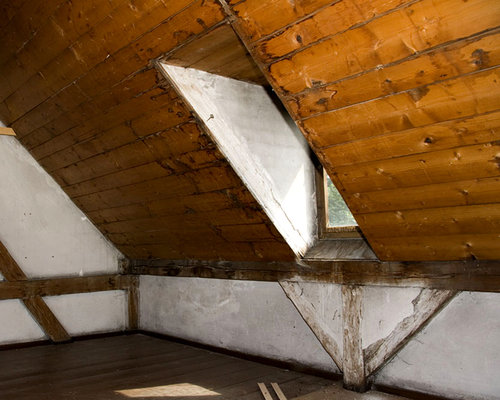



























July (interior) - 2
The still conserved interior decoration corresponds more to the principle of "do it yourself-Made in GDR". The attic has, next to the laundry floor, small cozy chambers for the P 18 Generation. Before one cut into the floor and ceiling in certain places, the substance had to be checked first.
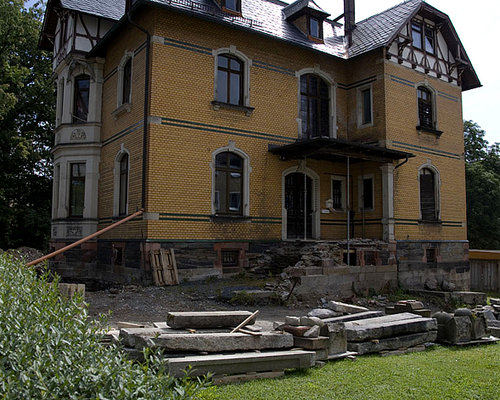
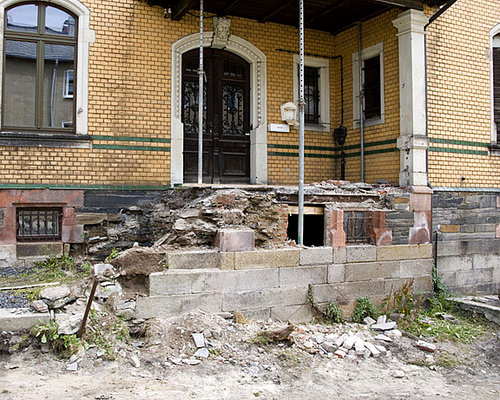
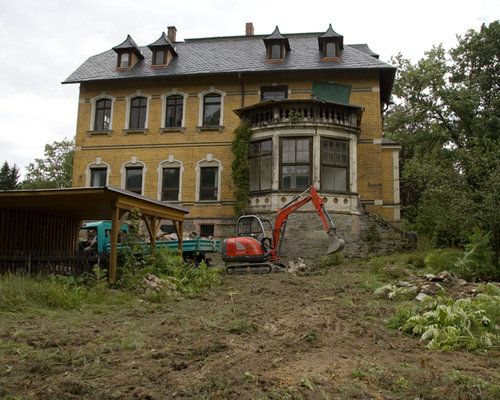
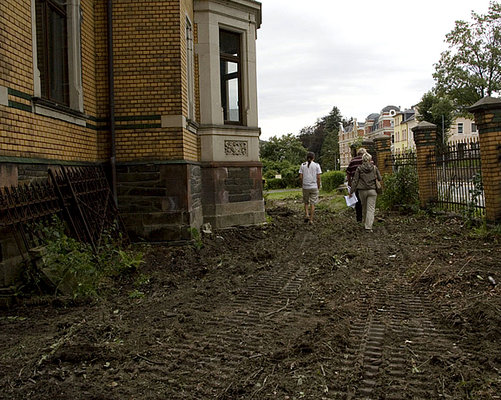
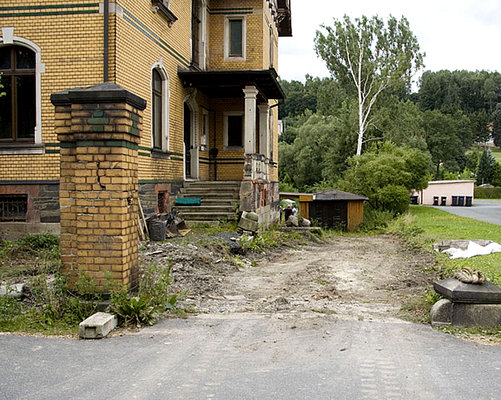
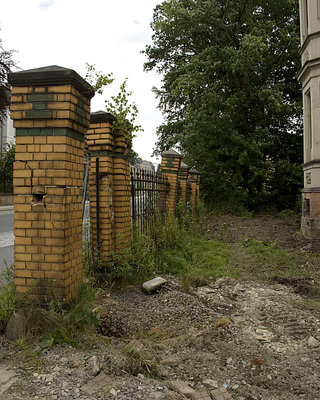
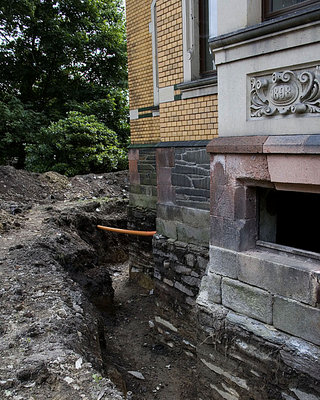
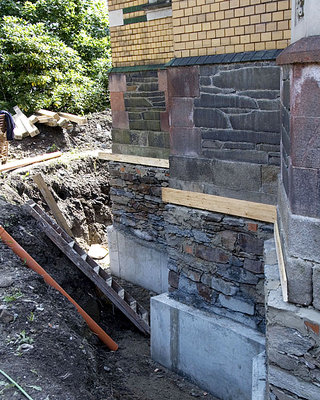
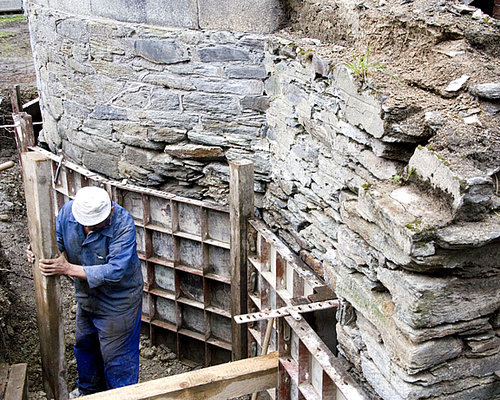



























August
After the exterior has been roughly cleared the building drainage begins. All components in the entrance area made of sandstone and porphyry from Rochlitz are removed and sent for restoration to stonecutters. The outer basement area will be lagged and then cased in concrete. This will seal the natural stone of the villa’s lower sector.
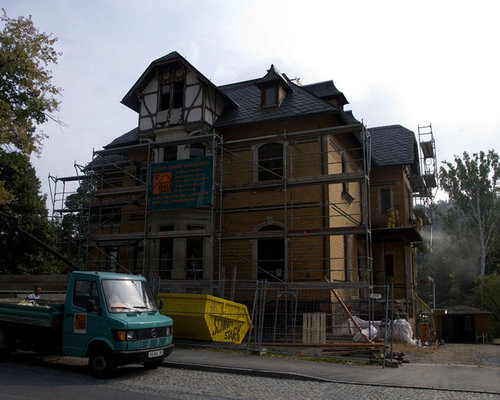
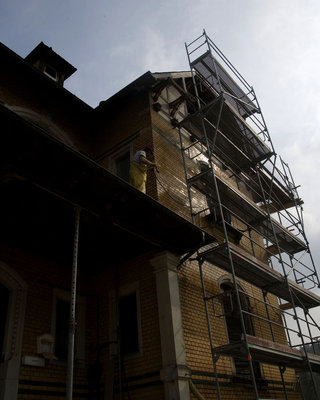
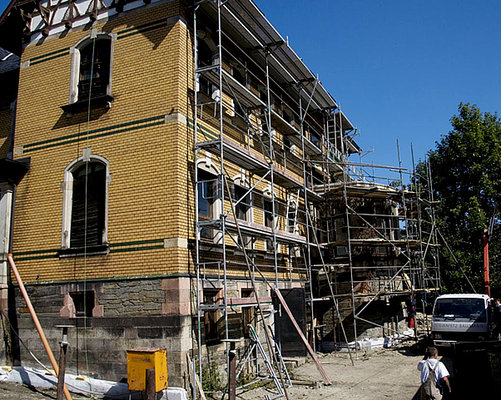
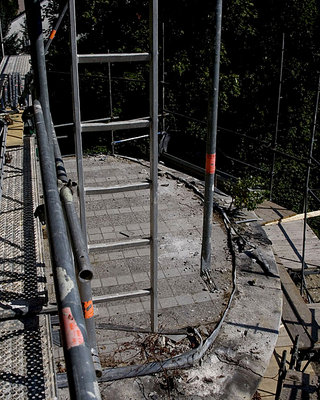
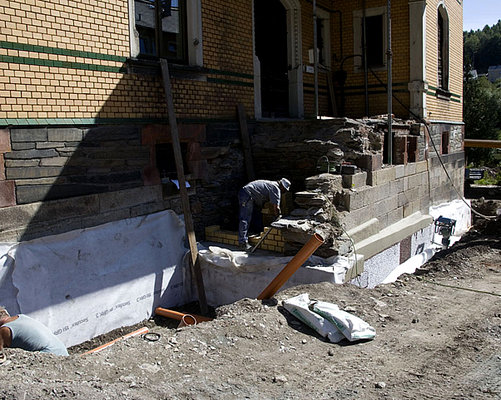
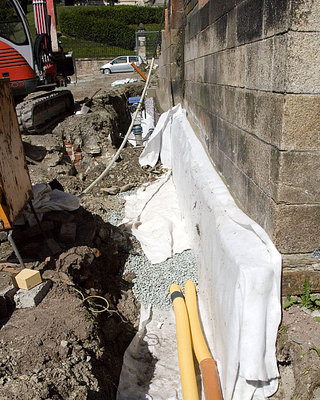
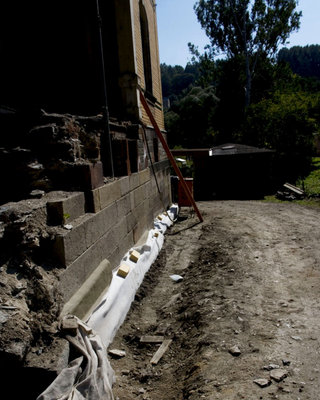
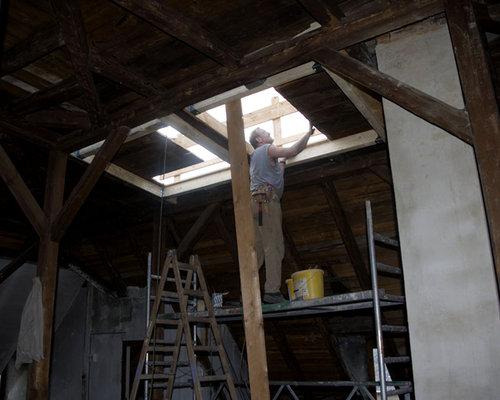
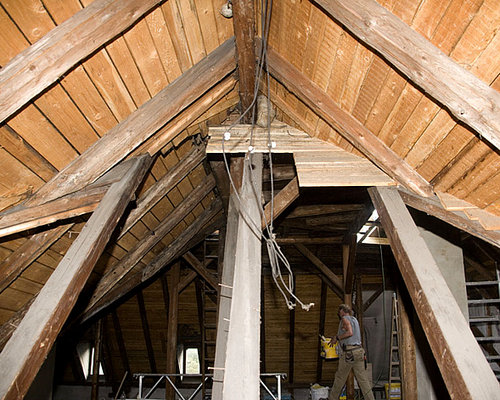



























September
The building’s scaffolding is mounted and the high-pressure cleaning starts. The turned-gray clinker gets the old shine back. The building’s facade is then grouted after the cleaning. The winter garden is removed almost completely to then recondition the sandstone in a workmanlike manner. The attic is pitted and receives big skylights to lighten up the room.
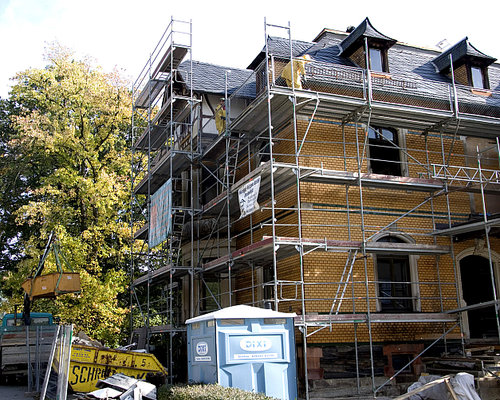
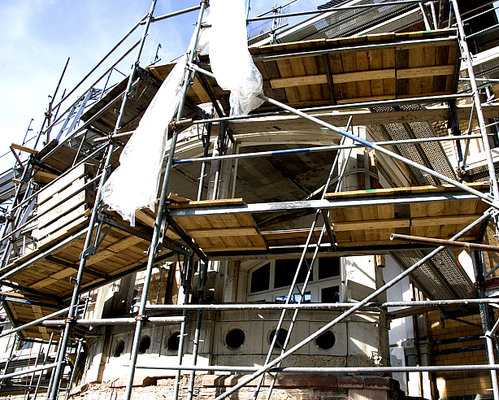
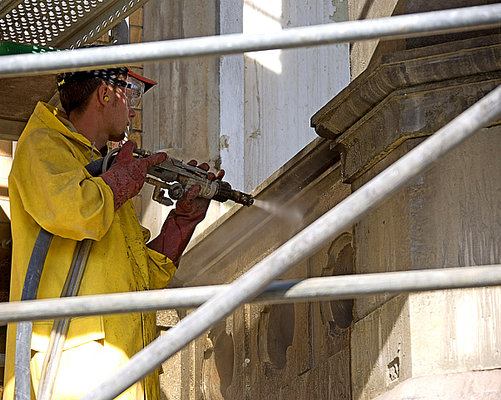
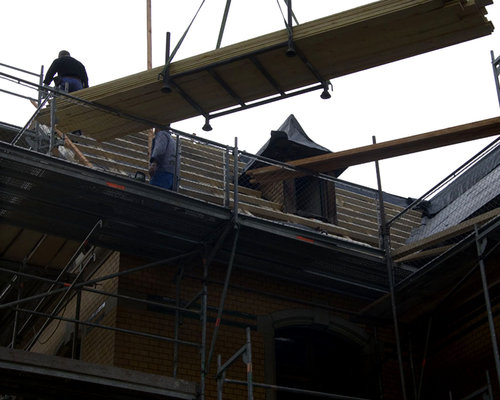
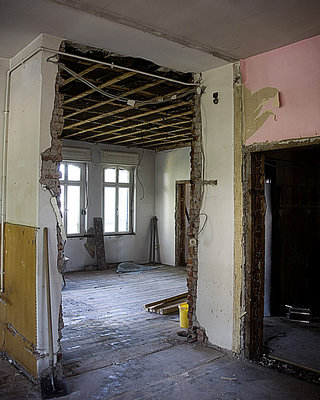
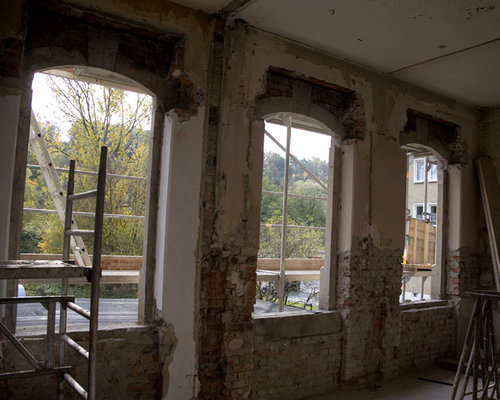
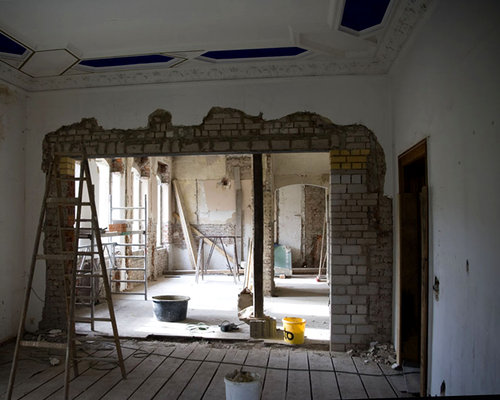
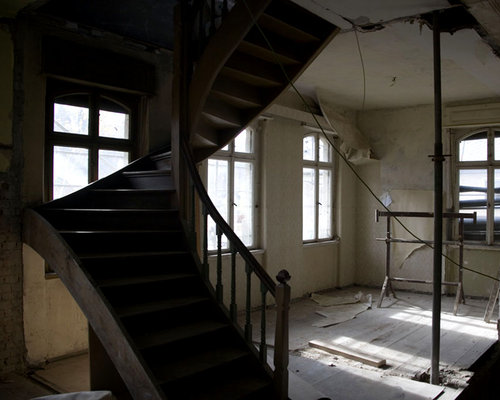
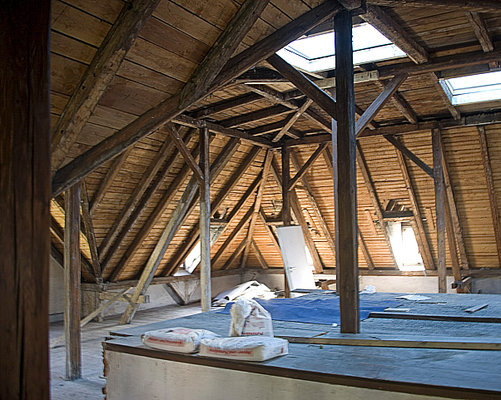



























October
The cleaning process of the exterior continues. 100 years laid a lot of dirt. The roof receives an interspace with a batten structure for insulation. The first windows in the basement are installed. Walls are removed in the interior to create bigger exhibition rooms.
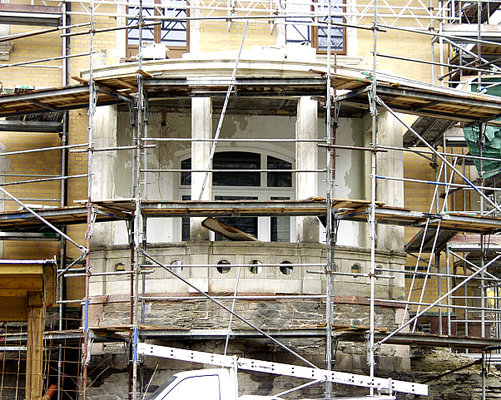
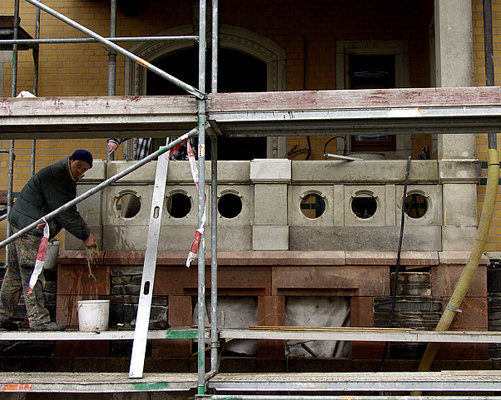
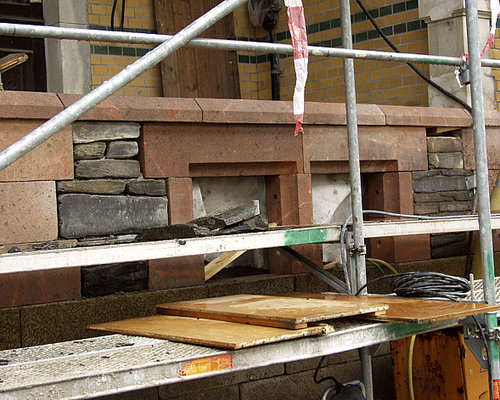
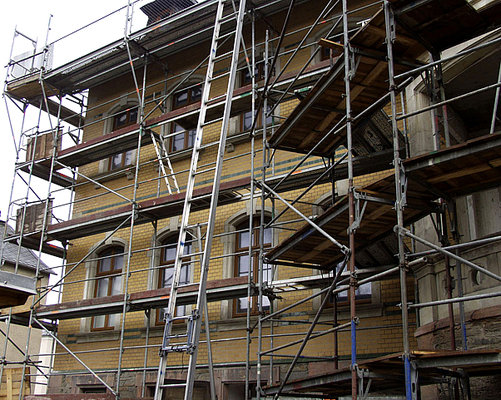
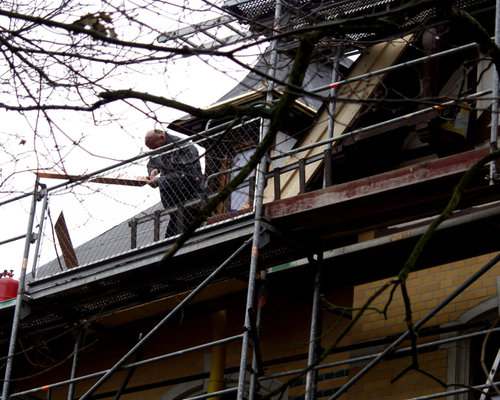
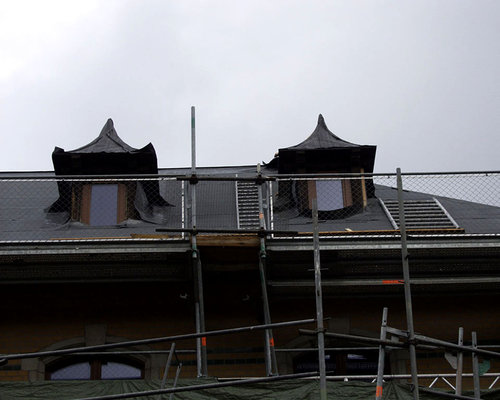
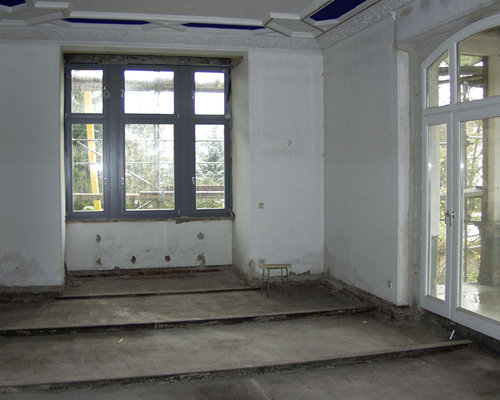
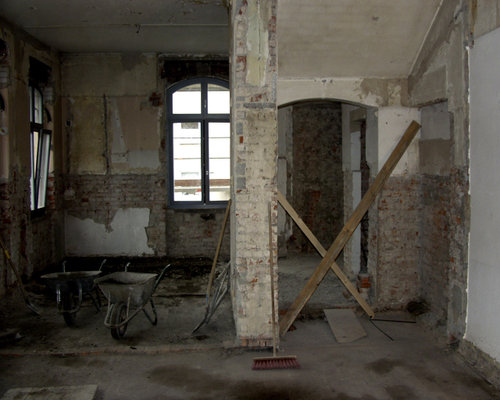
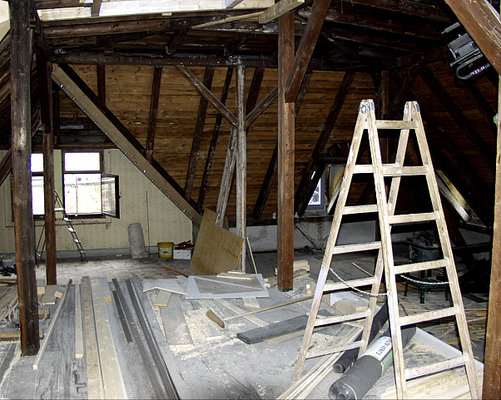



























November
Reconditioned facade parts are restored to their original position one after another. The building’s front face looks almost like new. Work on the roof is at full speed, dormers are cladded with sheet copper, and the first slates adorn the new skin. The basement’s floor is stripped and cracked open at damaged spots and later refilled.
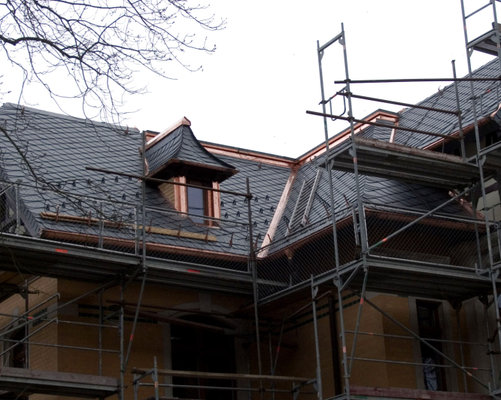
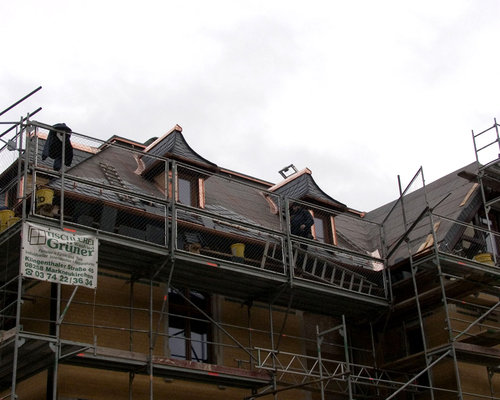
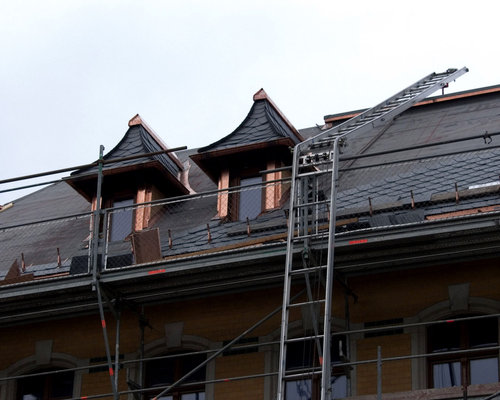
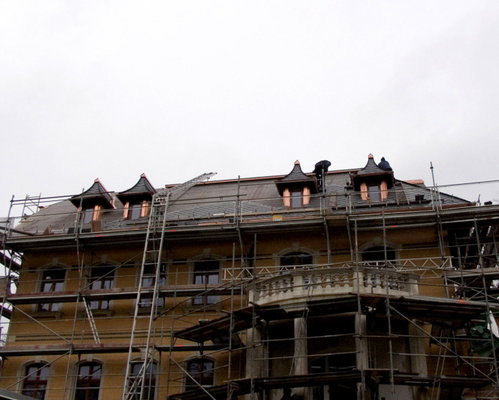
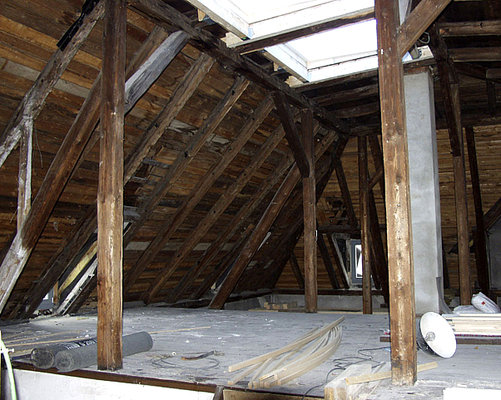
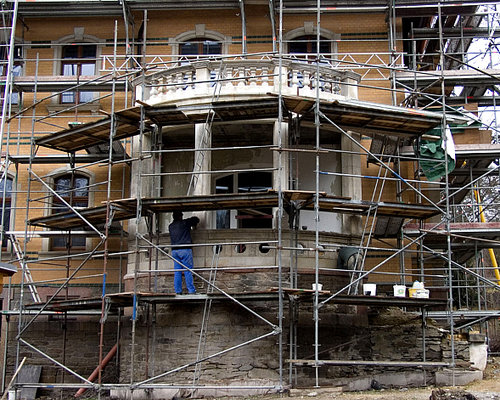
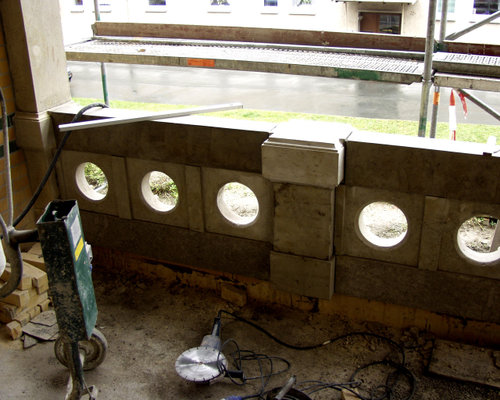
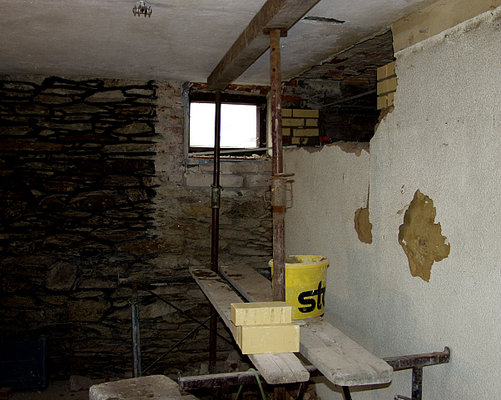
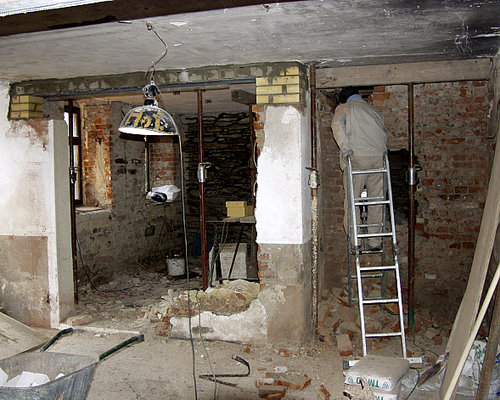



























December
We are glad to inform that we are on schedule with the reconstruction. The roof is almost completely laid, which is the main prerequisite to begin work inside the house. The winter garden is in its final reconstruction stages and also received a new balcony. The basement will be rebuilt in order to make room for an office and archive.
